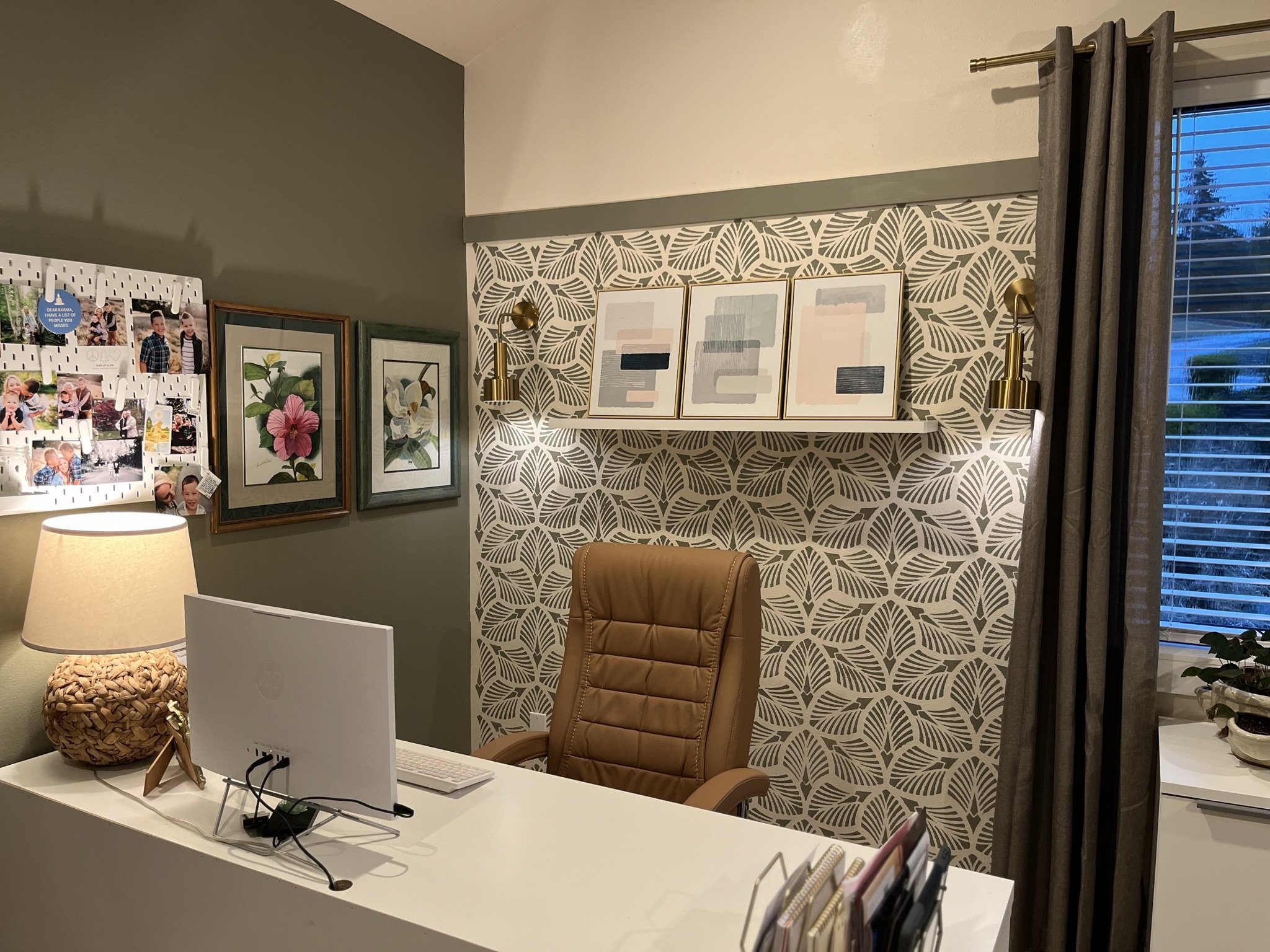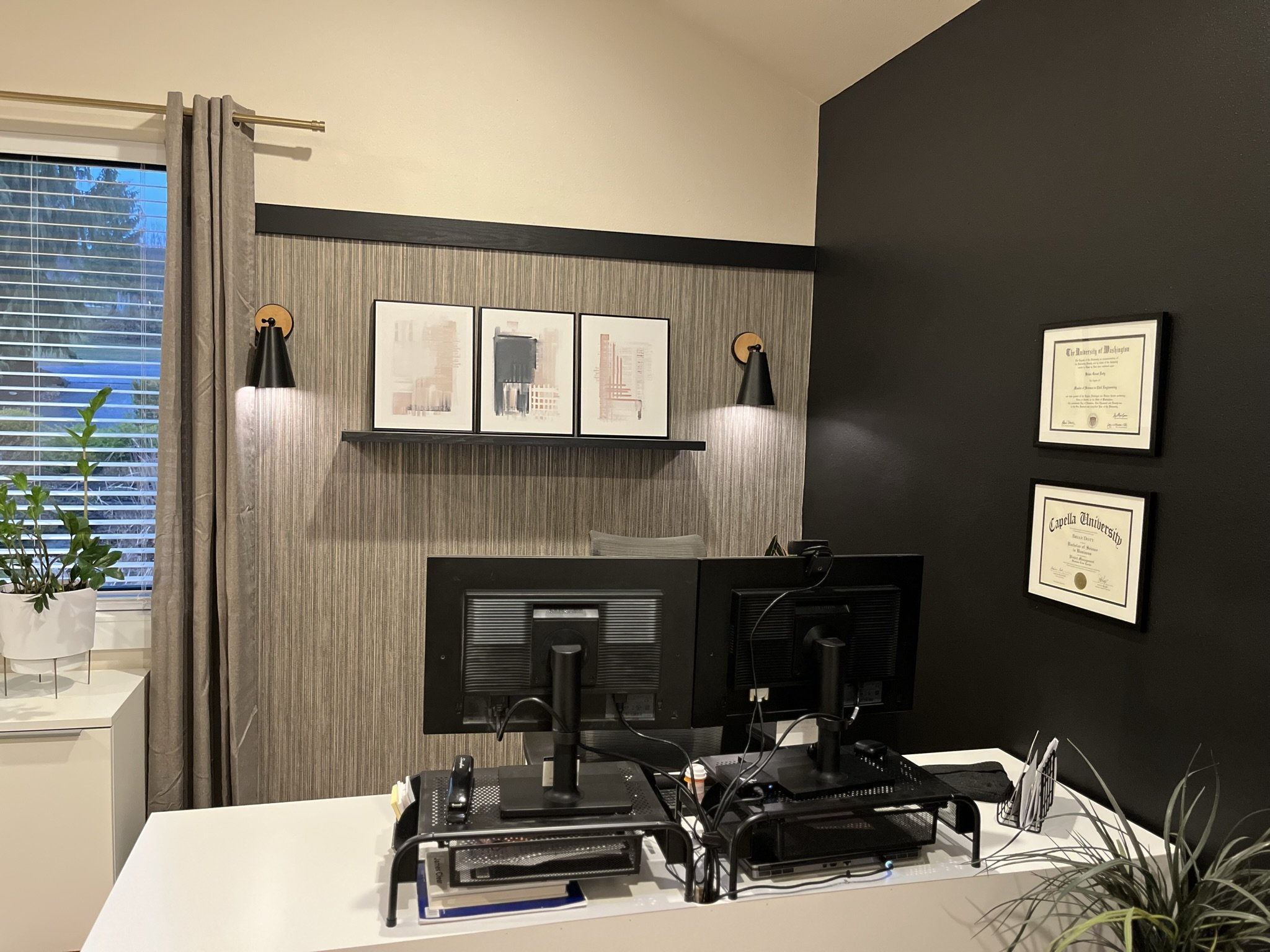His/Hers Shared Office Redo
I finally did something about our hideous office/guest room/catch-all for crap.
This room has perplexed me since day one in this house: it’s very large, probably 20’ x 15’, has a closet and rough in plumbing for a sink in said closet. So bizarre. I think initially this room was a bonus room (and plumbed for a wet bar) but the previous owners made a closet to convert it to a bedroom. The room was painted pink on two walls, which I didn’t necessarily hate, but Brian wasn’t so stoked about it. When we first moved in, we painted one of the walls black; we had both of our desks on this wall, side by side. And one of my favorite tricks for tv’s and computers is to paint the wall behind them black so that they blend in. But over time, especially with all of our zoom meetings, we decided to move our desks to face the door. This gave us each a separate space (separated by a large file credenza and window) with a great backdrop for our zoom meetings.
Over the past year and a half, though, the office became a dumping ground for things we didn’t have a place for. Random chairs, side tables, cube storage, art. It all ended up in the office. We had a rug I hated and a mis-match of furniture, wall colors and blinds. Yuck.
A few weeks ago, Brian said to me the words I long to hear come out of his mouth: “I need a change.”
He was growing tired of the chaotic mess we were supposed to be productive in. So had I, honestly. Clutter makes me cringe. But for those of you who know me, you know my style is very eclectic. I have a lot of very sentimental things in my home and they’re not necessarily what’s “in style” but they are things I love. Brian, on the other hand, would live in a gray stainless steel box with nothing on the walls if it were up to him. So I had my work cut out for me. Not only does Brian despise change, our styles are just very different. How was I going to create a space we both love, on a budget (because I’m cheap…)?
My goal was to create two definitive spaces: one for him and one for me. But I needed some kind of cohesion, whether it be in color or design. Because Brian likes gray, I knew I had to go with design. I despise gray. I was also determined to do this office on a budget: I like change. I like to change things often. Therefore, I do not spend a lot of money on decor (hello, Goodwill)! This makes me a bit of a commitment-phobe too so I prefer not to make expensive, permanent changes.
Originally, I went with a style I loved: ethnic, eclectic and bold. But Brian wasn’t too keen on this design. I also wasn’t keen on how damn expensive the wallpaper was. Below is my initial design. Brian’s side of the office on top, my design for my side below that.
For round two, I had to go in a direction that was more comfortable for him. Unfortunately, he’s not great at communicating what he likes. I asked him to browse Pinterest and show me some photos of offices he liked. I saw shades of gray and black, dark wood, and minimalist in nature.
I started scouring the internet for a wallpaper that he might like and landed on a great peel and stick option. It’s a faux grasscloth that provides texture and interest, but overall reads gray, his favorite color. I then found some sconces and a few pieces of art to accessorize his space.
Now that he was figured out and was ok with my choice of wallpaper, I had to jump to my side. If I had things my way, I would have gone bold; bright, floral patterns that made a statement. But that’s not the vibe. Afterall, this office had to be cohesive and also double as a guest room.
For my side, I couldn’t find a wallpaper that I liked (that was affordable) and I happened to stumble upon a stencil. I have used stencils before and generally like the look in the right place. This stencil I immediately liked. It had a bit of a palm/boho vibe and some contrast, which I loved. I choose a sage-y green color with a bit of gray in it as my paint, which helped to tie in the gray wallpaper on Brian’s side. I bought similar art (which was tres cheap, btw) and added some sconces for cohesiveness. Below is a photo of the final design plans, side by side.
I ended up adding some gray-green neutral curtains and replaced our existing blinds with white faux wood blinds which made a huge difference. I painted the wall adjacent to my desk the same color green that’s in my stencil (bye bye pink) and overall the room feels more calm, cohesive and work-friendly! Here are some before and after photos (don’t judge the mess that is the befores; like I said, this office was a dumping ground)!







